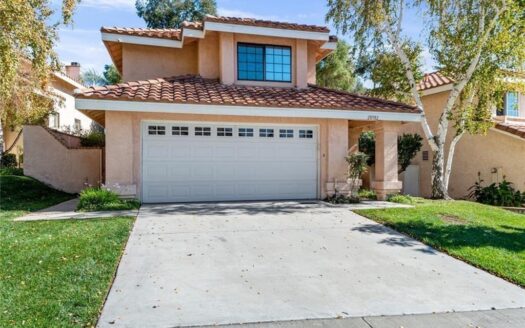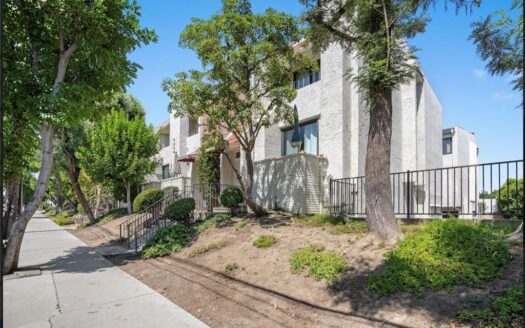Overview
- Updated On:
- January 31, 2024
- 4 Bedrooms
- 5 Bathrooms
- 4,278 ft2
Property Description
This stately Hillcrest estate home is situated on 2.79 secluded acres with sweeping views. The grand palm lined driveway leads from the gated entrance to the distinguished custom-built home. The large foyer welcomes you in with tantalizing sightlines to the adjoining rooms. Stunning tray ceilings frame the formal living area. A flood of natural light flows through the arched windows into the expansive entertainment space with a wet bar, fireplace and French doors leading to the outdoors. The intimate sitting area invites reflection and conversation. The kitchen features a built-in Jen-Air refrigerator, gas cooktop, double oven, trash compactor, walk-in pantry and outdoor views. Enjoy morning coffee in the sunny breakfast nook or host scrumptious dinner parties in the formal dining room. A guest bedroom with attached bath, laundry room with sink and half-bath are all conveniently located on the entry floor. Venture up the impressive staircase to the upper level and rack up the fun in the oversized loft with wet bar, half-bath and balcony access. Retreat to the Owner’s suite with a dual-sink vanity, jetted soaking tub, walk-in shower and access to the expansive upper deck with awe-inspiring views. Two secondary bedrooms with adjoining bath are located on the upper level. Peace and tranquility are found in the outdoor space that features a water fountain, hardscape, fruit trees, vegetable garden, chicken coop, oversized three car garage, carport and ample room to let your imagination be transformed to your new reality. This property has space for a tennis court, RV parking and ADU potential.
- Principal and Interest
- Property Tax
- HOA fee



